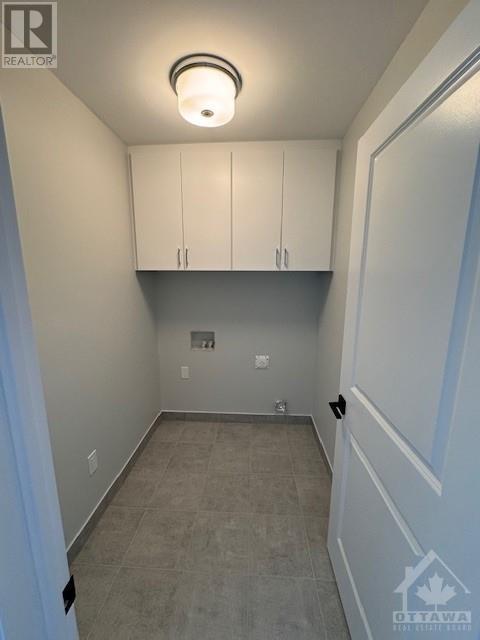
906 ECHINACEA ROW
Barrhaven (7711 - Barrhaven - Half Moon Bay), Ontario K2J7A4
$911,000
ID# X9518577
| Bathroom Total | 3 |
| Bedrooms Total | 3 |
| Cooling Type | Central air conditioning, Air exchanger |
| Heating Type | Forced air |
| Heating Fuel | Natural gas |
| Stories Total | 2 |
| Bathroom | Second level | Measurements not available |
| Other | Second level | Measurements not available |
| Primary Bedroom | Second level | 4.26 m x 4.57 m |
| Bedroom | Second level | 2.97 m x 3.45 m |
| Loft | Second level | 3.09 m x 3.2 m |
| Bedroom | Second level | 3.04 m x 3.81 m |
| Laundry room | Second level | Measurements not available |
| Bathroom | Second level | Measurements not available |
| Bathroom | Second level | Measurements not available |
| Family room | Basement | 3.45 m x 5.43 m |
| Mud room | Main level | Measurements not available |
| Bathroom | Main level | Measurements not available |
| Living room | Main level | 3.65 m x 5.61 m |
| Pantry | Main level | Measurements not available |
| Other | Main level | Measurements not available |
| Dining room | Main level | 3.35 m x 3.96 m |
| Kitchen | Main level | 2.48 m x 3.96 m |
YOU MIGHT ALSO LIKE THESE LISTINGS
Previous
Next







































